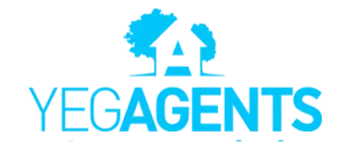REQUEST A TOUR If you would like to see this home without being there in person, select the "Virtual Tour" option and your agent will contact you to discuss available opportunities.
In-PersonVirtual Tour

Listed by Ian S Kondics • RE/MAX PREFERRED CHOICE
$875,000
Est. payment /mo
3 Beds
3 Baths
1,631 SqFt
Key Details
Property Type Rural
Sub Type Detached Single Family
Listing Status Active
Purchase Type For Sale
Square Footage 1,631 sqft
Price per Sqft $536
MLS® Listing ID E4466460
Bedrooms 3
Full Baths 3
Year Built 2023
Lot Size 3.210 Acres
Acres 3.21
Property Sub-Type Detached Single Family
Property Description
Set on a 3.21 acre treed backdrop, this modern farmhouse blends refined craftsmanship with an elevated floor plan designed with intention. A 12' foyer welcomes you into a bright living space with maple hardwood flooring, 9' ceilings, rich wood accents & detailed wainscotting throughout. The Chef's kitchen features QUARTZ countertops, built-in appliances, full-height soft-close cabinetry, and a centre island, while the living room is anchored by an electric fireplace framed by 111 year-old reclaimed timbers. A large mudroom with main-floor laundry, 4pc bath, & 3 generous-sized bedrooms (including a king-sized owner's suite with walk-in closet and 5-pc ensuite) complete the main floor, while the partially-finished basement awaits your creative touch. Finished with A/C, a partially covered deck, a 33'×26' heated attached garage, and a 24'×24' heated SHOP with 10' ceilings, this property delivers the space, functionality, & acreage lifestyle your family deserves.
Location
Province AB
Zoning Zone 70
Rooms
Basement Full, Partially Finished
Interior
Interior Features ensuite bathroom
Heating Forced Air-1, Natural Gas
Flooring Ceramic Tile, Hardwood
Fireplace true
Exterior
Exterior Feature Backs Onto Park/Trees, Private Setting, Ravine View, Recreation Use, Shopping Nearby, Treed Lot, See Remarks
Garage true
Building
Story 1
Foundation Concrete Perimeter
Architectural Style Bungalow
Others
Tax ID 0013745162
Ownership Private
Read Less Info

Copyright 2025 by the REALTORS® Association of Edmonton. All rights reserved.
GET MORE INFORMATION





