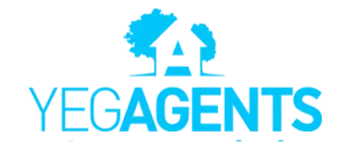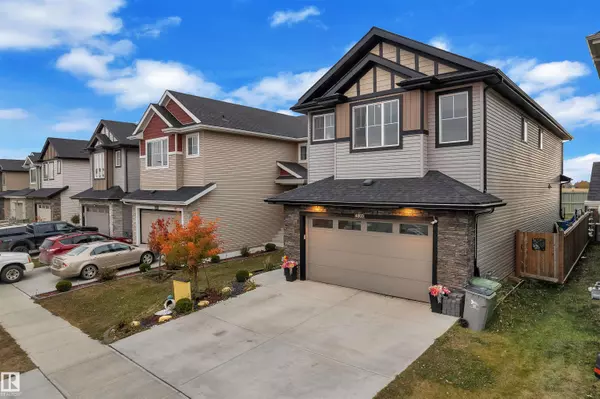REQUEST A TOUR If you would like to see this home without being there in person, select the "Virtual Tour" option and your agent will contact you to discuss available opportunities.
In-PersonVirtual Tour

Listed by Jappy Juneja • RE/MAX Excellence
$599,999
Est. payment /mo
5 Beds
2.5 Baths
2,346 SqFt
Key Details
Property Type Single Family Home
Sub Type Detached Single Family
Listing Status Active
Purchase Type For Sale
Square Footage 2,346 sqft
Price per Sqft $255
MLS® Listing ID E4463069
Bedrooms 5
Full Baths 2
Half Baths 1
Year Built 2019
Property Sub-Type Detached Single Family
Property Description
Nestled in the beautiful Forest Heights neighbourhood, this stunning one-owner property boasts a spacious full-feature foyer, main floor den/bedroom, powder room, and an open-concept kitchen flowing into a grand open-to-below living and dining area. The main floor also features a practical walk-through pantry and conveniently located laundry. Upstairs, the master bedroom offers a luxurious five-piece en-suite, alongside three additional bedrooms, a shared three-piece washroom, and a cozy bonus room perfect for family relaxation. Outdoor living is enhanced by a full-size deck overlooking a beautifully landscaped and fenced yard, blending functionality, comfort, and style seamlessly.
Location
Province AB
Zoning Zone 82
Rooms
Basement Full, Unfinished
Interior
Interior Features ensuite bathroom
Heating Forced Air-1, Natural Gas
Flooring Ceramic Tile, Hardwood
Appliance Dishwasher-Built-In, Dryer, Microwave Hood Fan, Refrigerator-Energy Star, Stove-Gas, Washer
Exterior
Exterior Feature See Remarks
Community Features See Remarks
Roof Type Asphalt Shingles
Garage true
Building
Story 2
Foundation Concrete Perimeter
Architectural Style 2 Storey
Others
Tax ID 0037487014
Ownership Private
Read Less Info

Copyright 2025 by the REALTORS® Association of Edmonton. All rights reserved.
GET MORE INFORMATION





