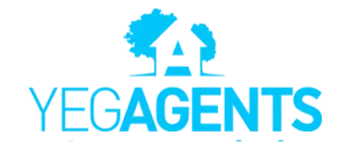REQUEST A TOUR If you would like to see this home without being there in person, select the "Virtual Tour" option and your agent will contact you to discuss available opportunities.
In-PersonVirtual Tour

Listed by Suzanne E Godbout • Homes & Gardens Real Estate Limited
$822,200
Est. payment /mo
3 Beds
2.5 Baths
3,001 SqFt
Key Details
Property Type Rural
Sub Type Detached Single Family
Listing Status Active
Purchase Type For Sale
Square Footage 3,001 sqft
Price per Sqft $273
MLS® Listing ID E4461352
Bedrooms 3
Full Baths 2
Half Baths 1
Year Built 1994
Lot Size 2.040 Acres
Acres 2.04
Property Sub-Type Detached Single Family
Property Description
Natural, private setting just minutes from Sherwood Park. Bird watchers delight! This bungalow has an open design with expanses of hardwood flooring and 9 Ft. ceilings throughout. Some of the many upgraded features are the steam shower in the primary bedroom 5 pc. ensuite, with heated tile floor. The primary bedroom is very spacious and also has a walk-in closet. The other 2 bedrooms are on the other end of the house and are large and bright. There's a renovated jack & jill bathroom between them. Enjoy the warmth of a 2-sided fireplace that divides the living room and dining area. The heated triple garage has lots of storage room beside room for 3 full-size vehicles. The deck is massive and includes an area covered by a beautiful gazebo structure. There is are two storage sheds. One has been used as a playhouse. The crawl space foundation is over 5 ft. in height with a concrete floor. No shortage of storage spaces in this lovely home.
Location
Province AB
Zoning Zone 80
Rooms
Basement See Remarks, No Basement
Interior
Interior Features ensuite bathroom
Heating Forced Air-2, Natural Gas
Flooring Ceramic Tile, Hardwood
Fireplace true
Exterior
Exterior Feature Low Maintenance Landscape, Private Setting, Sloping Lot, Treed Lot
Garage true
Building
Story 1
Foundation Preserved Wood
Architectural Style Bungalow
Others
Tax ID 0021284237
Ownership Private
Read Less Info

Copyright 2025 by the REALTORS® Association of Edmonton. All rights reserved.
GET MORE INFORMATION





