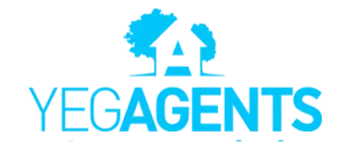REQUEST A TOUR If you would like to see this home without being there in person, select the "Virtual Tour" option and your agent will contact you to discuss available opportunities.
In-PersonVirtual Tour

Listed by Patti Holtz • RE/MAX Elite
$799,000
Est. payment /mo
3 Beds
3 Baths
1,480 SqFt
Key Details
Property Type Rural
Sub Type Detached Single Family
Listing Status Active
Purchase Type For Sale
Square Footage 1,480 sqft
Price per Sqft $539
MLS® Listing ID E4458218
Bedrooms 3
Full Baths 3
Year Built 2021
Lot Size 2.000 Acres
Acres 2.0
Property Sub-Type Detached Single Family
Property Description
Tucked among the trees in Queensdale Place, just 5 min from Sherwood Pk, this stunning bungalow is nestled on a PRIVATE 2 acre lot, featuring 3 bedrms, 3 bathrms, heated DBL attached garage, plus DBL detached garage! The bright, open layout drenches the main floor in natural light. Kitchen includes high end stainless appliances, ample cabinetry, prep island & W/I pantry. Enjoy the large dining area w/ views to your spacious living room-perfect for gathering. King-sized primary suite boasts a WIC & 3pc ensuite w/ spa-inspired shower. A 2nd bedrm & 4pc bath complete the main floor. Downstairs, the basement features a family room, 3rd bedrm, 4pc bath, laundry, storage & a flex space (could easily become a 4th bedrm). Enjoy peace & privacy as you relax on your covered veranda w/ composite deck. Upgrades incl $60K state of the art septic; concrete driveways for both garages. With a groomed trail inside your fenced property, you'll LOVE to quad & bike! All just minutes from schools, parks & shopping! 10/10
Location
Province AB
Zoning Zone 60
Rooms
Basement Full, Finished
Interior
Interior Features ensuite bathroom
Heating Forced Air-1, Natural Gas
Flooring Carpet, Vinyl Plank
Fireplace false
Exterior
Exterior Feature Level Land, Low Maintenance Landscape, Private Setting
Garage true
Building
Story 2
Foundation Concrete Perimeter
Architectural Style Bungalow
Others
Tax ID 0025971722
Ownership Private
Read Less Info

Copyright 2025 by the REALTORS® Association of Edmonton. All rights reserved.
GET MORE INFORMATION





