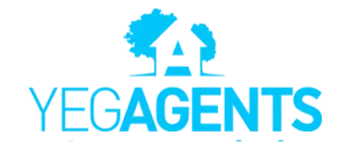REQUEST A TOUR If you would like to see this home without being there in person, select the "Virtual Tour" option and your agent will contact you to discuss available opportunities.
In-PersonVirtual Tour

Listed by Kyle Duff • Realty Focus
$2,295
3 Beds
2.5 Baths
1,700 SqFt
Key Details
Property Type Single Family Home
Sub Type Detached
Listing Status Active
Purchase Type For Rent
Square Footage 1,700 sqft
MLS® Listing ID E4458009
Bedrooms 3
Full Baths 2
Half Baths 1
Year Built 2025
Property Sub-Type Detached
Property Description
Welcome Home! in Sienna, Fort Saskatchewan. This brand new two-storey main floor suite offers 1,700 square feet of living space with 3 bedrooms and 2.5 bathrooms. The open concept main floor features a spacious living room with a fireplace, a modern kitchen with a large island, and a bright dining area. All appliances included. Upstairs, youll find three bedrooms, a full 4-piece bathroom, laundry, and a generous bonus room. The primary suite includes a walk-in closet and a 5-piece ensuite with dual vanities. Detached double garage with plenty of additional street parking. Located in a family-friendly community, this property offers easy access to schools, amenities, Highway 21, and nearby employers such as DOW and Scotford. Tenants are responsible for a portion of shared utilities. Pets may be considered with approval.
Location
Province AB
Zoning Zone 62
Interior
Appliance Dishwasher-Built-In, Dryer, Garage Opener, Microwave Hood Fan, Oven-Built-In, Refrigerator, Stove-Electric, Washer, Other
Building
Architectural Style 2 Storey
Others
Tax ID 0039329768
Read Less Info

Copyright 2025 by the REALTORS® Association of Edmonton. All rights reserved.
GET MORE INFORMATION





