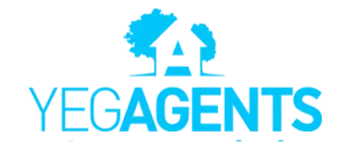REQUEST A TOUR If you would like to see this home without being there in person, select the "Virtual Tour" option and your agent will contact you to discuss available opportunities.
In-PersonVirtual Tour

Listed by Jessie Tribe • Blackmore Real Estate
$347,900
Est. payment /mo
3 Beds
1.5 Baths
1,218 SqFt
Key Details
Property Type Townhouse
Sub Type Townhouse
Listing Status Active
Purchase Type For Sale
Square Footage 1,218 sqft
Price per Sqft $285
MLS® Listing ID E4457567
Bedrooms 3
Full Baths 1
Half Baths 1
Condo Fees $266
HOA Fees $157
Year Built 2019
Lot Size 2,280 Sqft
Acres 0.052349888
Property Sub-Type Townhouse
Property Description
Welcome home to this beautiful townhouse in the HEART of it all! This 3 bed, 2 bath home features a stunning open main floor concept with large kitchen, plenty of cabinet and counter space, stainless steel appliances and an amazing space for entertaining. Upstairs are 3 generous sized bedrooms, the primary features a stunning walk-in closet with custom shelving. A 4pce bath completes the upper floor. The unfinished basement is ready for your ideas with roughed in plumbing and an excellent use of space to create a bedroom and rec room. Head outside to the beautiful deck backing a park/school. With LOW CONDO FEES and a location that cannot be beat! Only minutes to the Whitemud, downtown and many parks and walking trails.
Location
Province AB
Zoning Zone 14
Rooms
Basement Full, Unfinished
Interior
Heating Forced Air-1, Natural Gas
Flooring Carpet, Laminate Flooring
Appliance Dishwasher-Built-In, Dryer, Microwave Hood Fan, Refrigerator, Stove-Electric, Washer
Exterior
Exterior Feature See Remarks
Community Features See Remarks
Roof Type Asphalt Shingles
Garage false
Building
Story 2
Foundation Concrete Perimeter
Architectural Style 2 Storey
Others
Tax ID 0038371853
Ownership Private
Read Less Info

Copyright 2025 by the REALTORS® Association of Edmonton. All rights reserved.
GET MORE INFORMATION





