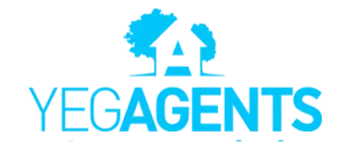REQUEST A TOUR If you would like to see this home without being there in person, select the "Virtual Tour" option and your agent will contact you to discuss available opportunities.
In-PersonVirtual Tour

Listed by Nirmal S Gill • Royal LePage METRO
$2,089,900
Est. payment /mo
6 Beds
6.5 Baths
5,246 SqFt
Key Details
Property Type Rural
Sub Type Detached Single Family
Listing Status Active
Purchase Type For Sale
Square Footage 5,246 sqft
Price per Sqft $398
MLS® Listing ID E4457275
Bedrooms 6
Full Baths 6
Half Baths 1
Year Built 2014
Lot Size 0.330 Acres
Acres 0.33
Property Sub-Type Detached Single Family
Property Description
Welcome to this elegantly finished WALKOUT 7400SF of living space. This CUSTOM BUILT Stunning Mansion sits on huge walkout and lake backing lot. This MANSION offers 6 spacious bedrooms, 6.1 Baths, a SPICE KITCHEN, and a QUAD GARAGE, this home is designed to impress. Step into a grand foyer that flows into a sophisticated formal living room, followed by a family room featuring 20-foot ceilings, a sleek fireplace fits in a custom feature wall, and ceramic tile flooring. The gourmet kitchen showcases a large island, a DOUBLE WIDE fridge , complemented by a fully outfitted spice kitchen. Completing the main floor is an bedroom with a private ensuite. Upstairs, you'll find four generously sized bedrooms, each with its own private ensuite and walk in closets. The FULLY FINISHED basement features, a HOME THEATRE ROOM, Bedroom, GYM area, a WET BAR with a living room for entertainment. A perfect dream home.
Location
Province AB
Zoning Zone 80
Rooms
Basement Full, Finished
Interior
Interior Features ensuite bathroom
Heating Forced Air-2, Natural Gas
Flooring Carpet, Ceramic Tile, Hardwood
Exterior
Exterior Feature Backs Onto Lake, Fenced, Lake View
Garage true
Building
Story 3
Foundation Concrete Perimeter
Architectural Style 2 Storey
Others
Tax ID 0029106465
Ownership Private
Read Less Info

Copyright 2025 by the REALTORS® Association of Edmonton. All rights reserved.
GET MORE INFORMATION





