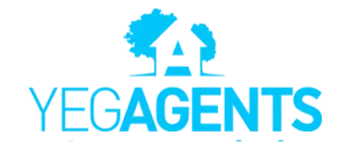REQUEST A TOUR If you would like to see this home without being there in person, select the "Virtual Tour" option and your agent will contact you to discuss available opportunities.
In-PersonVirtual Tour

Listed by Matthew W Loree • RE/MAX Bonnyville Realty
$79,900
Est. payment /mo
2 Beds
1 Bath
796 SqFt
Key Details
Property Type Single Family Home
Sub Type Detached Single Family
Listing Status Active
Purchase Type For Sale
Square Footage 796 sqft
Price per Sqft $100
MLS® Listing ID E4457120
Bedrooms 2
Full Baths 1
Year Built 1961
Property Sub-Type Detached Single Family
Property Description
Great little fixer-upper on 2 lots! Great yard space with large trees in the front. Walk in the front door to your large and open living room/dining room, which flows freely to the Kitchen. Office or 2nd bedroom just off of the kitchen. Walk to the back of the home to find Large bathroom, second entrance to home and Master bedroom. Concrete basement houses all your utilities, storage and laundry needs. Large Shed, with barn doors and huge backyard! Value packed in Glendon!
Location
Province AB
Zoning Zone 60
Rooms
Basement Partial, Partially Finished
Interior
Heating Forced Air-1, Natural Gas
Flooring Laminate Flooring, Linoleum
Appliance Refrigerator, Stove-Electric, Window Coverings
Exterior
Exterior Feature Back Lane, Corner Lot, Not Fenced
Community Features On Street Parking, Deck, Front Porch
Roof Type Asphalt Shingles
Garage false
Building
Story 1
Foundation Concrete Perimeter
Architectural Style Bungalow
Others
Tax ID 0020748174
Ownership Judicial Sale
Read Less Info

Copyright 2025 by the REALTORS® Association of Edmonton. All rights reserved.
GET MORE INFORMATION





