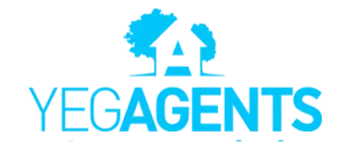REQUEST A TOUR If you would like to see this home without being there in person, select the "Virtual Tour" option and your agent will contact you to discuss available opportunities.
In-PersonVirtual Tour

Listed by Jashandeep S Sidhu • Sterling Real Estate
$665,000
Est. payment /mo
3 Beds
3 Baths
2,015 SqFt
Key Details
Property Type Single Family Home
Sub Type Detached Single Family
Listing Status Active
Purchase Type For Sale
Square Footage 2,015 sqft
Price per Sqft $330
MLS® Listing ID E4456581
Bedrooms 3
Full Baths 3
Year Built 2025
Property Sub-Type Detached Single Family
Property Description
Welcome to this 2,015 sq. ft. two-storey home featuring a functional floor plan with modern finishes. The main floor offers a bedroom with a full bath, open-concept kitchen with a spice kitchen, and bright living spaces. The upper level includes three bedrooms and two full bathrooms, highlighted by a primary suite with walk-in closet and ensuite. Move-in ready and designed for comfortable family living.
Location
Province AB
Zoning Zone 53
Rooms
Basement Full, Unfinished
Interior
Interior Features ensuite bathroom
Heating Forced Air-1, Natural Gas
Flooring Carpet, Vinyl Plank
Appliance Garage Control, Garage Opener
Exterior
Exterior Feature Playground Nearby, Schools, Shopping Nearby
Community Features Carbon Monoxide Detectors, Ceiling 9 ft.
Roof Type Asphalt Shingles
Garage true
Building
Story 2
Foundation Concrete Perimeter
Architectural Style 2 Storey
Others
Tax ID 0040194482
Ownership Private
Read Less Info

Copyright 2025 by the REALTORS® Association of Edmonton. All rights reserved.
GET MORE INFORMATION



