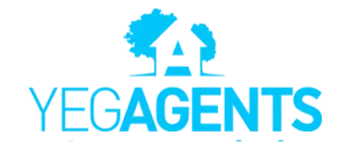REQUEST A TOUR If you would like to see this home without being there in person, select the "Virtual Tour" option and your agent will contact you to discuss available opportunities.
In-PersonVirtual Tour
Listed by David C St. Jean • Exp Realty
$2,600,000
Est. payment /mo
5 Beds
7.5 Baths
4,845 SqFt
Key Details
Property Type Rural
Sub Type Detached Single Family
Listing Status Active
Purchase Type For Sale
Square Footage 4,845 sqft
Price per Sqft $536
MLS® Listing ID E4456147
Bedrooms 5
Full Baths 6
Half Baths 3
Year Built 2021
Lot Size 0.310 Acres
Acres 0.31
Property Sub-Type Detached Single Family
Property Description
Welcome to luxury living in the Sherwood Golf & Country Club Estates. This stunning 7 bed, 9 bath estate features a 5-car garage, elevator rough-in and over 6000 sqft of beautifully designed living space. The main floor boasts a chef's dream kitchen plus a spice kitchen, open-to-above great room and dining area, spacious office, guest suite with 4pc ensuite, formal living room, and a 2pc bath. Upstairs, find a luxurious primary retreat with 5pc ensuite, 3 additional bedrooms each with walk-in closets and ensuites, plus a large bonus room. The fully finished basement includes a theater room, gym, rec area, wet bar, and a legal 2 bed, 2 bath suite—perfect for guests or rental income. Enjoy peaceful country-style living with quick access to Hwy 21, Wye Road, and Anthony Henday. Minutes from shopping, restaurants, schools, and all Sherwood Park amenities. An exceptional chance to call this extraordinary property your own. All it needs is YOU!
Location
Province AB
Zoning Zone 80
Rooms
Basement Full, Finished
Separate Den/Office true
Interior
Interior Features ensuite bathroom
Heating Forced Air-2, Natural Gas
Flooring Vinyl Plank
Exterior
Exterior Feature Backs Onto Park/Trees, Flat Site, Golf Nearby, Landscaped, Level Land, No Back Lane, Playground Nearby, Public Transportation, Schools, Shopping Nearby
Garage true
Building
Story 3
Foundation Concrete Perimeter
Architectural Style 2 Storey
Others
Tax ID 0037540193
Ownership Private
Read Less Info

Copyright 2025 by the REALTORS® Association of Edmonton. All rights reserved.


