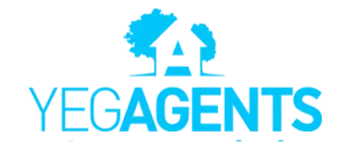REQUEST A TOUR If you would like to see this home without being there in person, select the "Virtual Tour" option and your agent will contact you to discuss available opportunities.
In-PersonVirtual Tour
Listed by Andy T Huynh • Exp Realty
$674,266
Est. payment /mo
3 Beds
3 Baths
2,294 SqFt
Key Details
Property Type Single Family Home
Sub Type Detached Single Family
Listing Status Active
Purchase Type For Sale
Square Footage 2,294 sqft
Price per Sqft $293
MLS® Listing ID E4453188
Bedrooms 3
Full Baths 3
Year Built 2025
Property Sub-Type Detached Single Family
Property Description
Experience upgraded living in Crystallina Nera! This 3 bed, 3 bath home showcases $40K in premium upgrades. Built with 9' foundation walls, it features a side entrance for future suite potential plus basement rough-ins for laundry and sink. The main floor offers a full bathroom, spacious den, and chef's kitchen with dishwasher, double-wide fridge, 30” electric cooktop, hood fan, built-in wall oven, and microwave. Relax by the fireplace in the open living area, accented by upgraded railings throughout. The upper level includes a convenient laundry room, central bonus room, and a luxurious primary suite with sitting area, freestanding soaker tub, shower seat, and walk-in closet. Complete with a front double attached garage, this home blends style, function, and future-ready features in one of Edmonton's most desirable communities.
Location
Province AB
Zoning Zone 28
Rooms
Basement Full, Unfinished
Separate Den/Office true
Interior
Interior Features ensuite bathroom
Heating Forced Air-1, Natural Gas
Flooring Vinyl Plank
Appliance Dishwasher-Built-In, Hood Fan, Oven-Built-In, Oven-Microwave, Refrigerator, Stove-Electric
Exterior
Exterior Feature See Remarks
Community Features See Remarks
Roof Type Asphalt Shingles
Garage true
Building
Story 2
Foundation Concrete Perimeter
Architectural Style 2 Storey
Others
Tax ID 0040098667
Ownership Private
Read Less Info

Copyright 2025 by the REALTORS® Association of Edmonton. All rights reserved.




