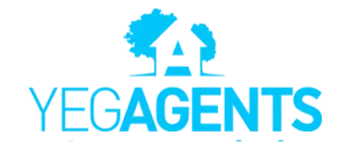REQUEST A TOUR If you would like to see this home without being there in person, select the "Virtual Tour" option and your agent will contact you to discuss available opportunities.
In-PersonVirtual Tour

Listed by Aditya Batra • MaxWell Polaris
$499,500
Est. payment /mo
3 Beds
3 Baths
1,809 SqFt
Key Details
Property Type Single Family Home
Sub Type Duplex
Listing Status Active
Purchase Type For Sale
Square Footage 1,809 sqft
Price per Sqft $276
MLS® Listing ID E4450553
Bedrooms 3
Full Baths 3
Year Built 2025
Property Sub-Type Duplex
Property Description
GST REBATE APPLIES!! BRAND NEW HALF DUPLEX IN BEAUMONT – SEPTEMBER POSSESSION! This beautifully designed 1809 SQ FT home offers a perfect mix of style and functionality. Features include an OPEN TO BELOW layout, MAIN FLOOR DEN & FULL BATH, CUSTOM FINISHINGS, Kitchen cabinets UP TO THE CEILING, modern VINYL FLOORING, GLASS RAILING, and a stylish FIREPLACE. The kitchen comes complete with QUARTZ COUNTERTOPS. Upstairs offers 3 BEDROOMS, 2 FULL WASHROOMS, and a spacious BONUS ROOM. The DOUBLE ATTACHED GARAGE and SEPARATE SIDE ENTRANCE make this home ideal for FUTURE BASEMENT DEVELOPMENT or an INCOME SUITE. Located steps from FUTURE SCHOOLS, PARKS & SHOPPING, this home is perfect for families, first-time buyers, or investors. Stylish, versatile, and full of potential!!
Location
Province AB
Zoning Zone 82
Rooms
Basement Full, Unfinished
Separate Den/Office true
Interior
Interior Features ensuite bathroom
Heating Forced Air-1, Natural Gas
Flooring Carpet, Ceramic Tile, Vinyl Plank
Fireplaces Type Mantel
Fireplace true
Appliance Garage Opener
Exterior
Exterior Feature Park/Reserve, Schools, Shopping Nearby
Community Features Ceiling 9 ft., 9 ft. Basement Ceiling
Roof Type Asphalt Shingles
Garage true
Building
Story 2
Foundation Concrete Perimeter
Architectural Style 2 Storey
Others
Tax ID 0040021149
Ownership Private
Read Less Info

Copyright 2025 by the REALTORS® Association of Edmonton. All rights reserved.
GET MORE INFORMATION





