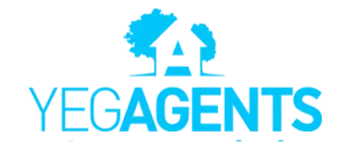REQUEST A TOUR If you would like to see this home without being there in person, select the "Virtual Tour" option and your agent will contact you to discuss available opportunities.
In-PersonVirtual Tour
$649,000
Est. payment /mo
6 Beds
3 Baths
1,913 SqFt
Key Details
Property Type Rural
Sub Type Detached Single Family
Listing Status Active
Purchase Type For Sale
Square Footage 1,913 sqft
Price per Sqft $339
MLS® Listing ID E4450333
Bedrooms 6
Full Baths 3
Year Built 1999
Lot Size 2.720 Acres
Acres 2.72
Property Sub-Type Detached Single Family
Property Description
Framed with Mature Trees you will find this Walk out Basement on 2.7 acres. Count them 6 bedrooms plus a den and office. 2 kitchens, 2 living rooms, 2 dining areas, 2 fireplaces, plus 3 bathrooms. This 1999 home has over 1900sq.ft. on the main level. Some of the upgrades are new furnaces in 2022, new high efficiency hot water tank ,new shingles in 2025 on all the sheds, garage and shop, (house was done in 2017), The basement has been fully renovated(2022) and ready for added family members if so needed. The main floor over looks the beautiful meadow to the west or relax on east facing tiered deck. This property is fully fenced and boasts several walking trails, fire pit area, one insulated heated attached double car garage plus a detached shop/garage double car heated insulated. BRING ALL THE FAMILY, TOYS, AND PETS... WE HAVE THE SPACE. !!!
Location
Province AB
Zoning Zone 80
Rooms
Basement Full, Finished
Interior
Interior Features ensuite bathroom
Heating Forced Air-2, Natural Gas
Flooring Hardwood, Laminate Flooring
Fireplace true
Exterior
Exterior Feature Fenced
Garage true
Building
Story 2
Foundation Concrete Perimeter
Architectural Style Hillside Bungalow
Others
Tax ID 0012600862
Ownership Private
Read Less Info
Copyright 2025 by the REALTORS® Association of Edmonton. All rights reserved.
Listed by Laura M Danilak • RE/MAX Elite




