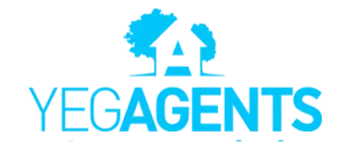REQUEST A TOUR If you would like to see this home without being there in person, select the "Virtual Tour" option and your agent will contact you to discuss available opportunities.
In-PersonVirtual Tour
$374,900
Est. payment /mo
3 Beds
3.5 Baths
1,499 SqFt
Key Details
Property Type Townhouse
Sub Type Townhouse
Listing Status Active
Purchase Type For Sale
Square Footage 1,499 sqft
Price per Sqft $250
MLS® Listing ID E4450185
Bedrooms 3
Full Baths 3
Half Baths 1
Condo Fees $267
Year Built 2015
Property Sub-Type Townhouse
Property Description
Located in the well-maintained townhome community of Renew in Rosenthal, this fantastic home offers three levels of thoughtfully designed living space. The main floor welcomes you with a spacious foyer, leading into the kitchen with island and full pantry. The open-concept living and dining areas flow together, creating a comfortable setting for everyday life and gatherings. A two-piece bath completes this level. Upstairs, the private second floor features a large primary suite with full closet and ensuite bath. Two more bedrooms, a second full bath, and a convenient laundry closet with stacking machines complete this level. The wide upper hallway provides a sense of extra space. The lower level is finished with a generous rec room, wet bar or second kitchen area, full bathroom, utility area, and additional storage. A single attached garage adds everyday convenience. Low condo fees make this an excellent opportunity in a great location.
Location
Province AB
Zoning Zone 58
Rooms
Basement Full, Finished
Separate Den/Office false
Interior
Interior Features ensuite bathroom
Heating Forced Air-1, Natural Gas
Flooring Carpet, Vinyl Plank
Appliance Dishwasher-Built-In, Refrigerator, Stove-Electric
Exterior
Exterior Feature Landscaped, Playground Nearby, Schools, Shopping Nearby
Community Features Deck
Roof Type Asphalt Shingles
Garage true
Building
Story 3
Foundation Concrete Perimeter
Architectural Style 2 Storey
Others
Tax ID 0036994309
Ownership Condo Property
Read Less Info
Copyright 2025 by the REALTORS® Association of Edmonton. All rights reserved.
Listed by Madeline M Sarafinchan • Jayman Realty (Edm.) Inc




