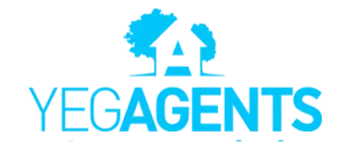REQUEST A TOUR If you would like to see this home without being there in person, select the "Virtual Tour" option and your agent will contact you to discuss available opportunities.
In-PersonVirtual Tour
$649,000
Est. payment /mo
4 Beds
2.5 Baths
1,409 SqFt
Key Details
Property Type Single Family Home
Sub Type Detached Single Family
Listing Status Active
Purchase Type For Sale
Square Footage 1,409 sqft
Price per Sqft $460
MLS® Listing ID E4449867
Bedrooms 4
Full Baths 2
Half Baths 1
Year Built 1949
Lot Size 8,576 Sqft
Acres 0.19688164
Property Sub-Type Detached Single Family
Property Description
Custom-Built Executive 2 STOREY Masterpiece in Highlands! Renovated, Offering elegance, and magnificent living spaces with A Massive 26 X 24 Garage. Main Floor has a Large living space with its warm open floor plan is imbued with natural light. The Chef's kitchen is outstanding from every angle, showcases tasteful finishes such as Ash Kitchen Cabinetry, Stainless Steel Appliance's. Upper Level Feature's 2 bedrooms and a half bath. The Fully Finished Basement Boasts a Large Living Room, Full Bathroom. Has Been Beautifully Landscaped with Mature Trees, Flowering Shrubs, Perennials, Paving Stone Walkway with a Fire Pit Area & Offering Privacy & Sophistication! This Gorgeous Character Home sits on a Quiet Tree Lined Street in the Historic neighbourhood of Highlands. You'll Love This Home!
Location
Province AB
Zoning Zone 09
Rooms
Basement Full, Finished
Interior
Heating Forced Air-1, Natural Gas
Flooring Hardwood
Appliance Dishwasher-Built-In, Dryer, Refrigerator, Stove-Electric, Washer, Window Coverings
Exterior
Exterior Feature Schools, Shopping Nearby
Community Features See Remarks
Roof Type Asphalt Shingles
Garage true
Building
Story 3
Foundation Concrete Perimeter
Architectural Style 2 Storey
Others
Tax ID 0016917833
Ownership Private
Read Less Info
Copyright 2025 by the REALTORS® Association of Edmonton. All rights reserved.
Listed by Vincenzo C Fiacco • RE/MAX Excellence




