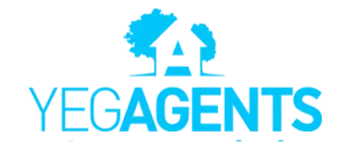REQUEST A TOUR If you would like to see this home without being there in person, select the "Virtual Tour" option and your agent will contact you to discuss available opportunities.
In-PersonVirtual Tour
$639,872
Est. payment /mo
3 Beds
2.5 Baths
2,121 SqFt
Key Details
Property Type Single Family Home
Sub Type Detached Single Family
Listing Status Active
Purchase Type For Sale
Square Footage 2,121 sqft
Price per Sqft $301
MLS® Listing ID E4434171
Bedrooms 3
Full Baths 2
Half Baths 1
Year Built 2025
Property Sub-Type Detached Single Family
Property Description
Welcome to 1113 Cristall Crescent SW—where thoughtful design meets modern living in the heart of Chappelle. Nestled on a desirable corner lot, this 2121 sq ft home offers 3 spacious bedrooms, a central bonus room, and a double attached garage. The dropped great room creates a striking focal point, enhanced by full glass railings and expansive 60" x 36" basement windows that flood the space with natural light. Perfect for future development or income potential, the rear separate entrance and upgraded 150 amp panel provide flexibility and peace of mind. Whether entertaining or enjoying quiet evenings, this home blends functionality with style in every detail. A rare opportunity to own a home that stands out in both form and function. *Home is still under construction.
Location
Province AB
Zoning Zone 55
Rooms
Basement Full, Unfinished
Separate Den/Office true
Interior
Interior Features ensuite bathroom
Heating Forced Air-1, Natural Gas
Flooring Ceramic Tile, Vinyl Plank
Appliance See Remarks
Exterior
Exterior Feature Playground Nearby, Public Transportation, Schools, Shopping Nearby
Community Features See Remarks
Roof Type Asphalt Shingles
Garage true
Building
Story 2
Foundation Concrete Perimeter
Architectural Style 2 Storey
Others
Tax ID 0040131336
Ownership Private
Read Less Info
Copyright 2025 by the REALTORS® Association of Edmonton. All rights reserved.
Listed by Andy T Huynh • Exp Realty




